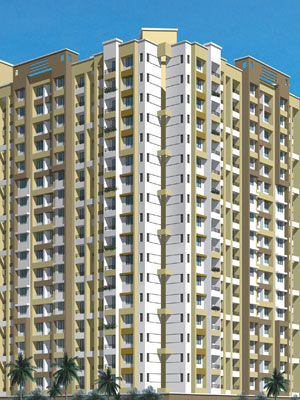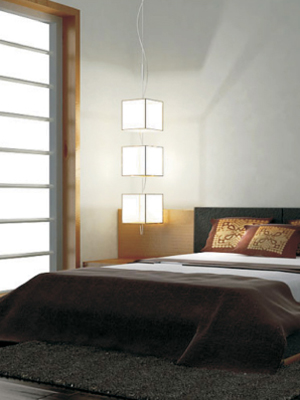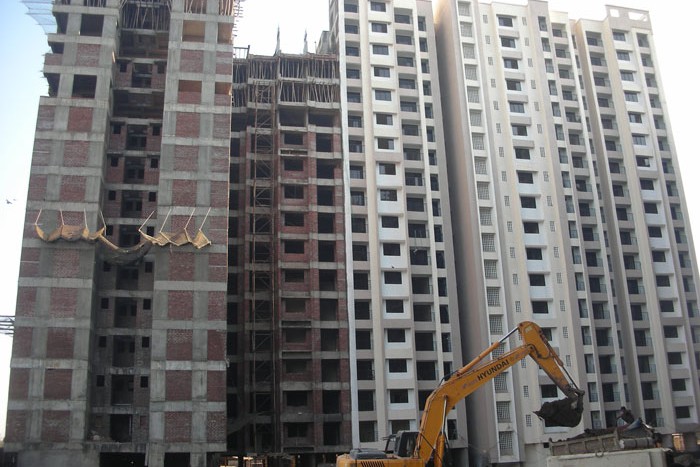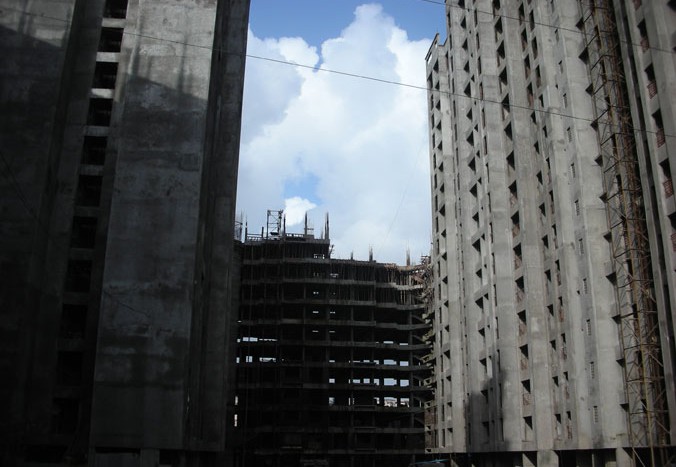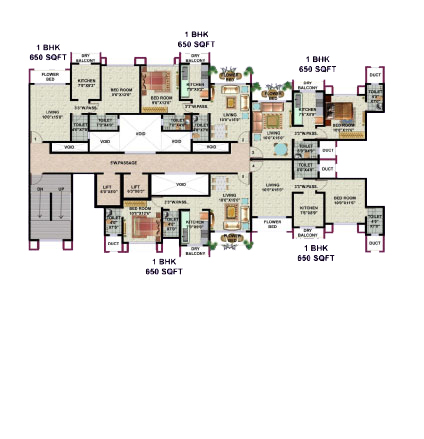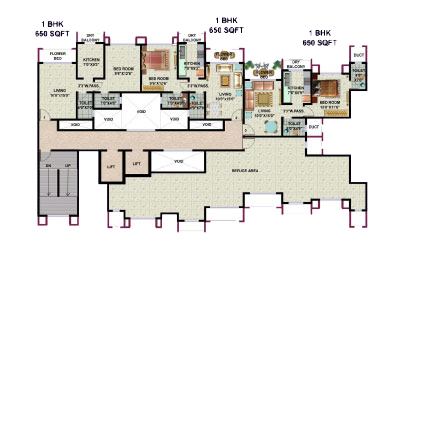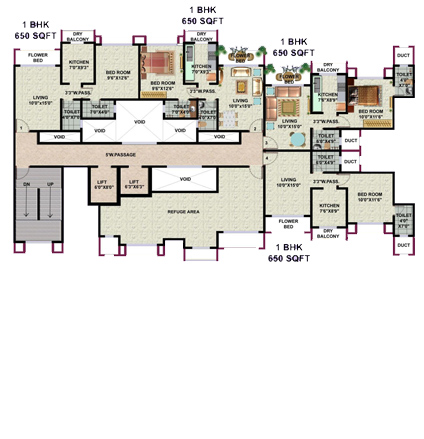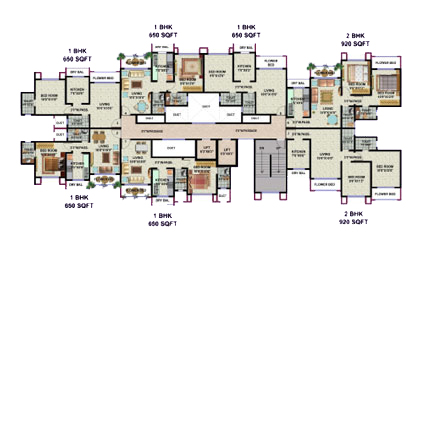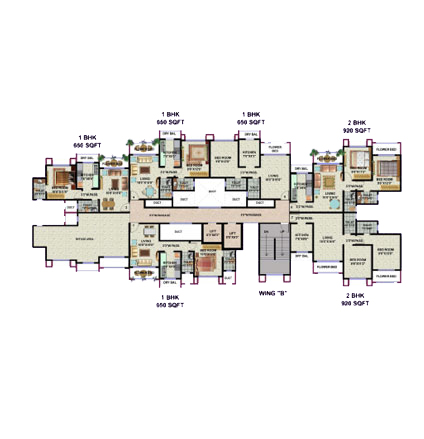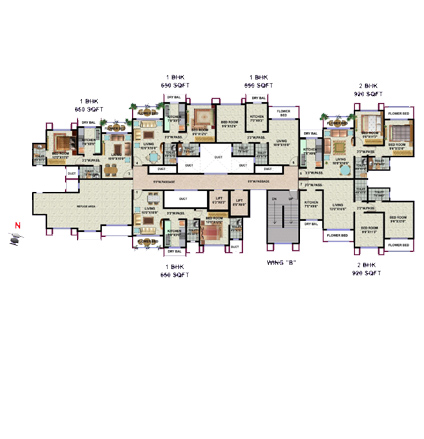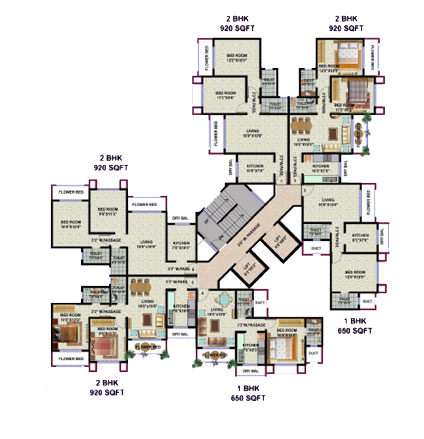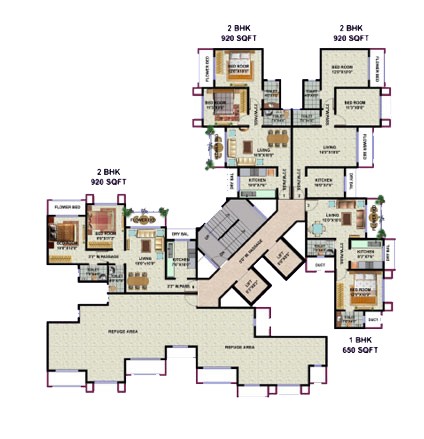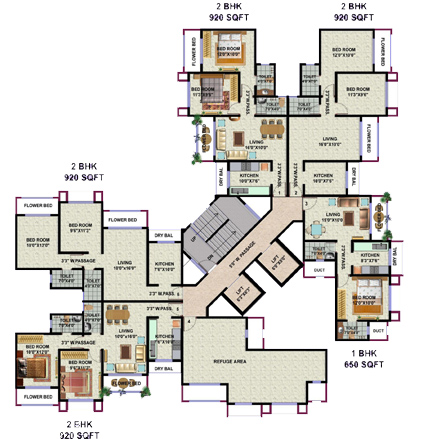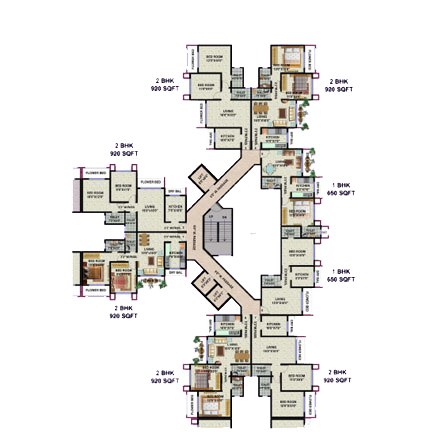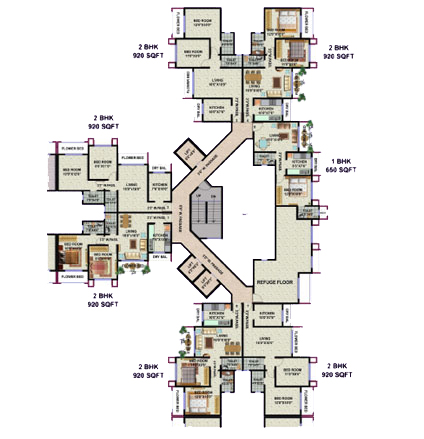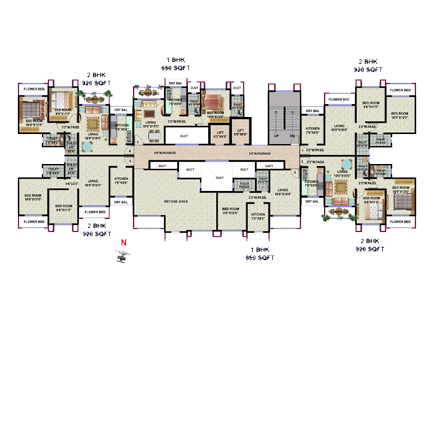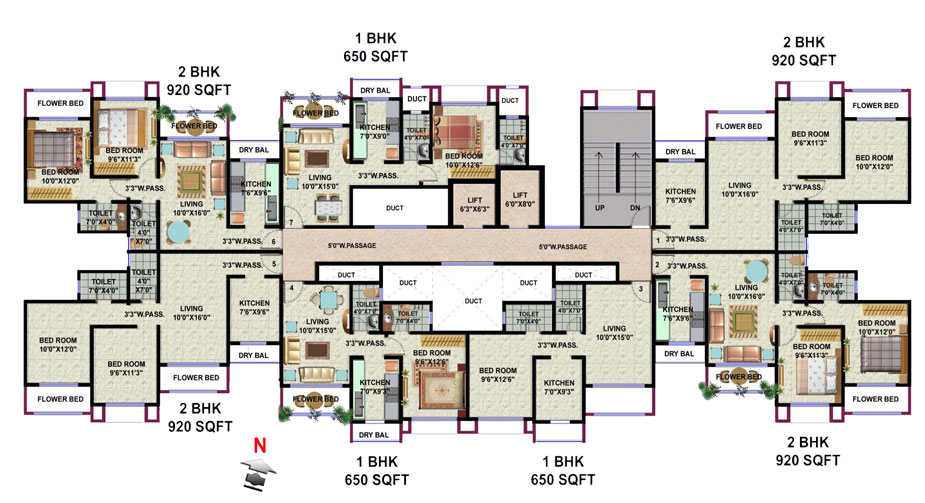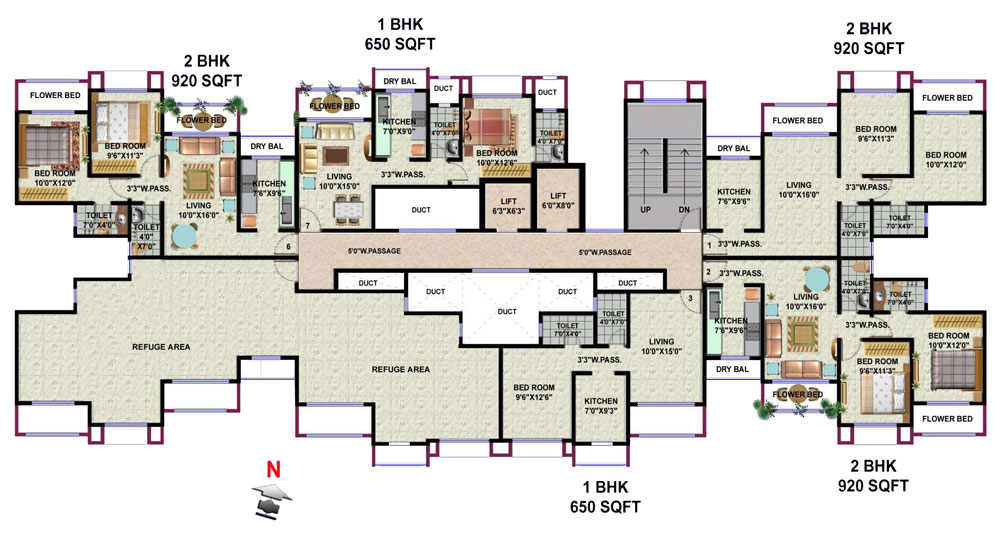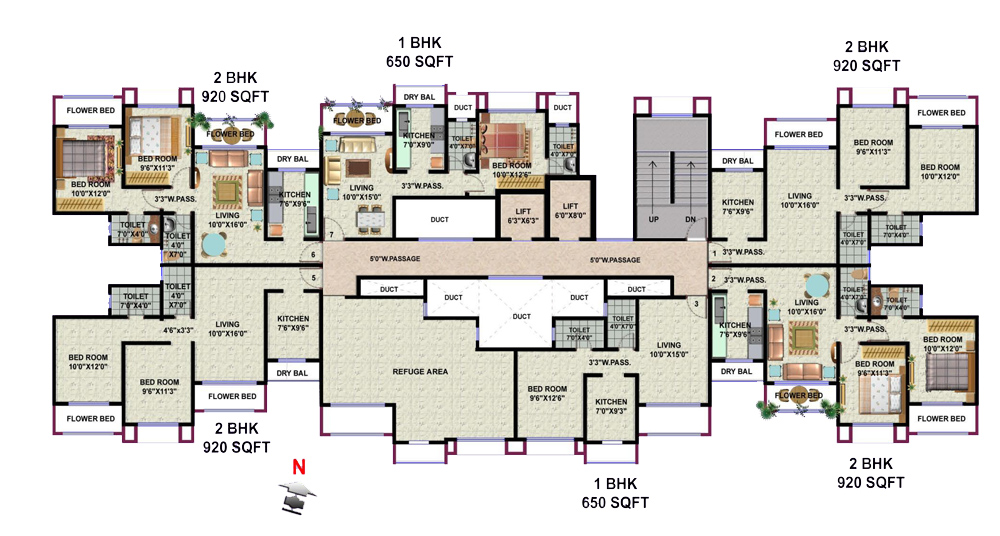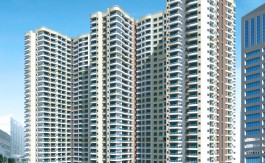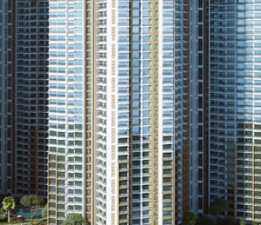Galaxy Apartments offers home buyers elegantly designed 1 & 2 BHK apartments, presenting an extremely comfortable living experience in multi-storeyed towers.
- No legal charges
- No share money charges
- No society formation charges
- No development charges
- No electric meter charges
- Vitrified flooring
- Anodized French windows in living room
- Jaquar or equivalent bathroom fittings
- Quality electrical switches
- Cable TV point
- Children’s play area
- Branded automatic lifts
Finance Options
- IDBI Home Finance Ltd.
- Punjab & Maharashtra Co-operative Bank
Property Id : 1295
Rooms: 3
Bedrooms: 2
Bathrooms: 2
Fire fighting facilities
Intercom
Rain water harvesting
Wing A | Typical Floor Plan
Wing A | Refuge Floor Plan
Wing A | Refuge Floor Plan
Wing B | Typical Floor Plan
Wing B | Refuge Floor Plan
Wing B | Refuge Floor Plan
Wing C | Typical Floor Plan
Wing C | Refuge Floor Plan
Wing C | Refuge Floor Plan
Wing D | Typical Floor Plan
Wing D | Refuge Floor Plan
Wing D | Refuge Floor Plan
Wing E | Typical Floor Plan
Wing E | Refuge Floor Plan
Wing E | Refuge Floor Plan
Similar Listings
Metropolis Residences
44
- Luxurious living in an upscale location
- Easy connectivity by rail, road and ...
- Luxurious living in an upscale location
- Easy connectivity by rail, road and metro

