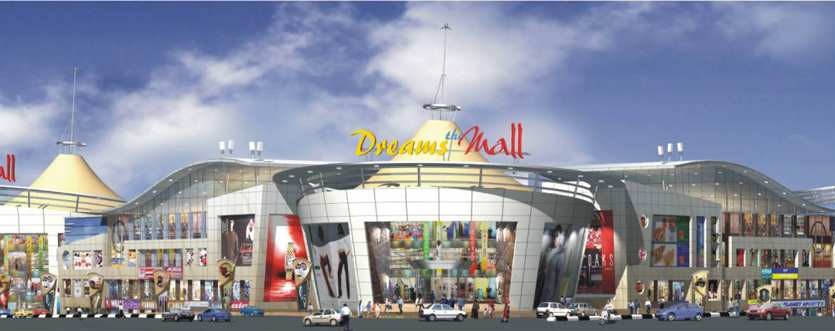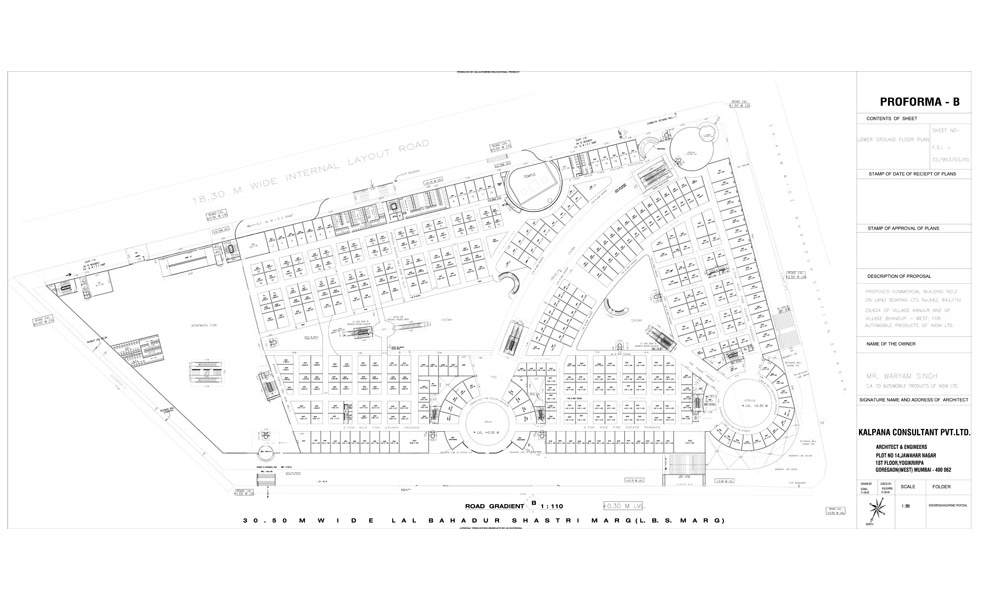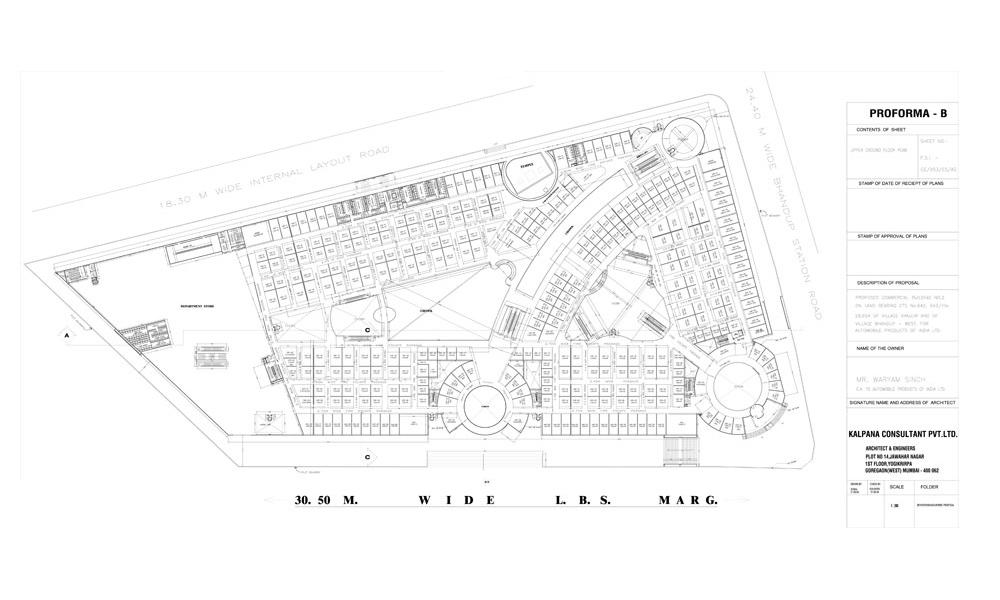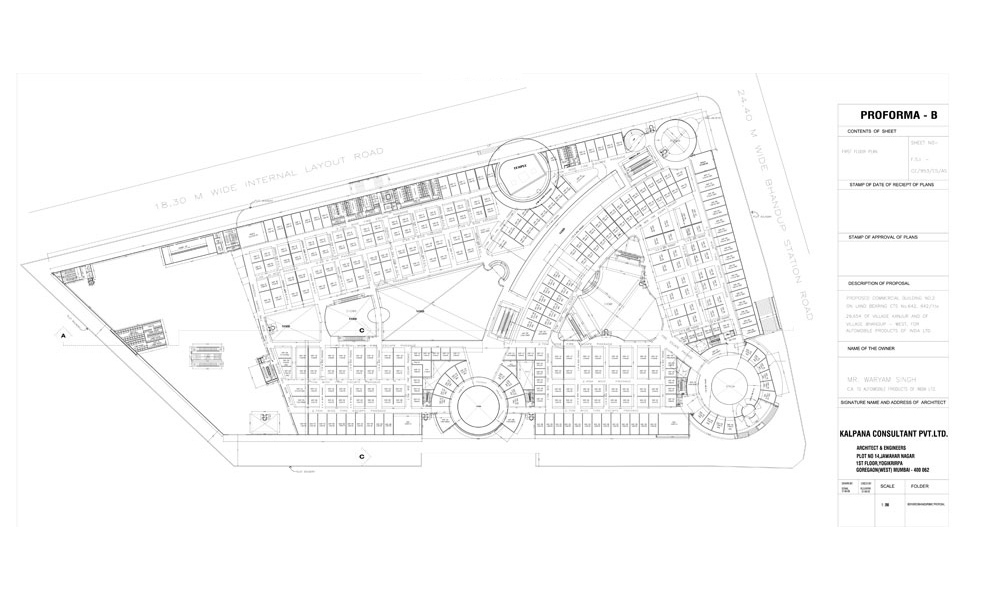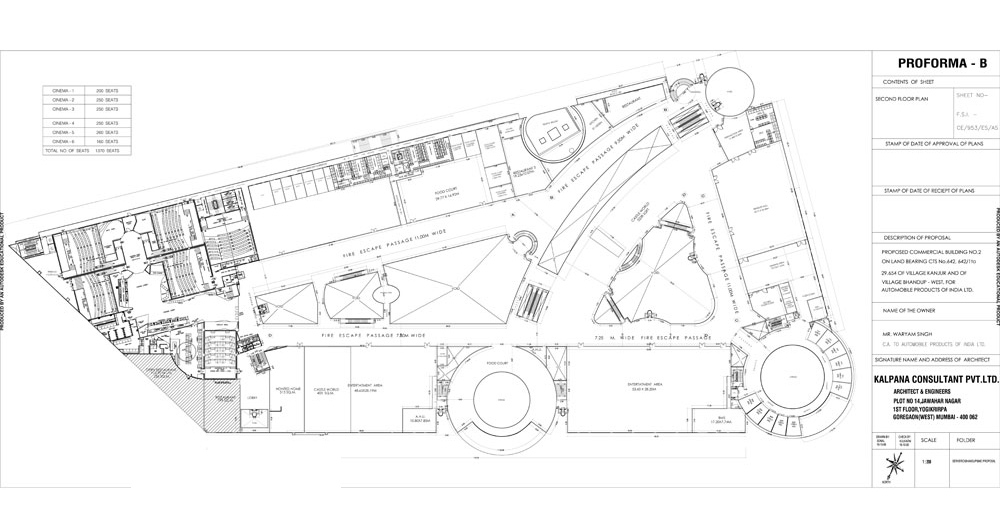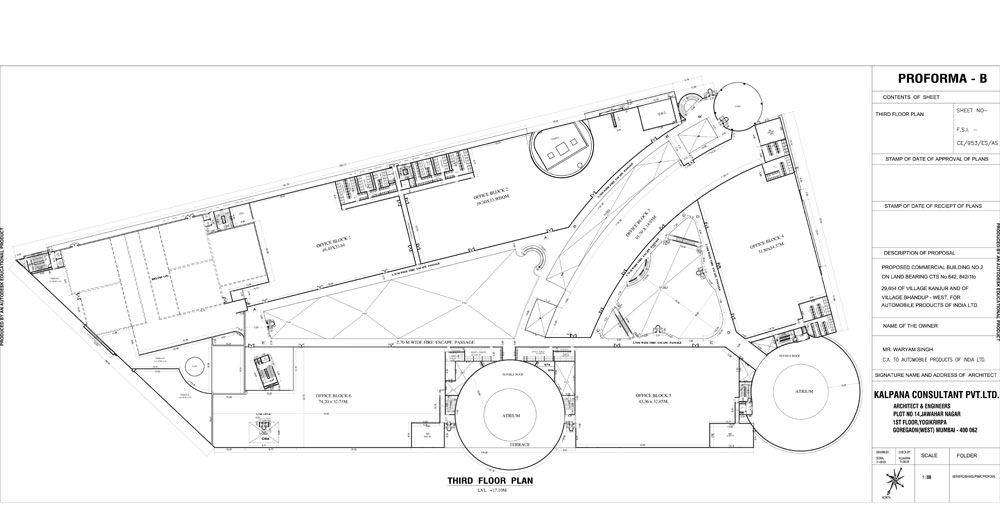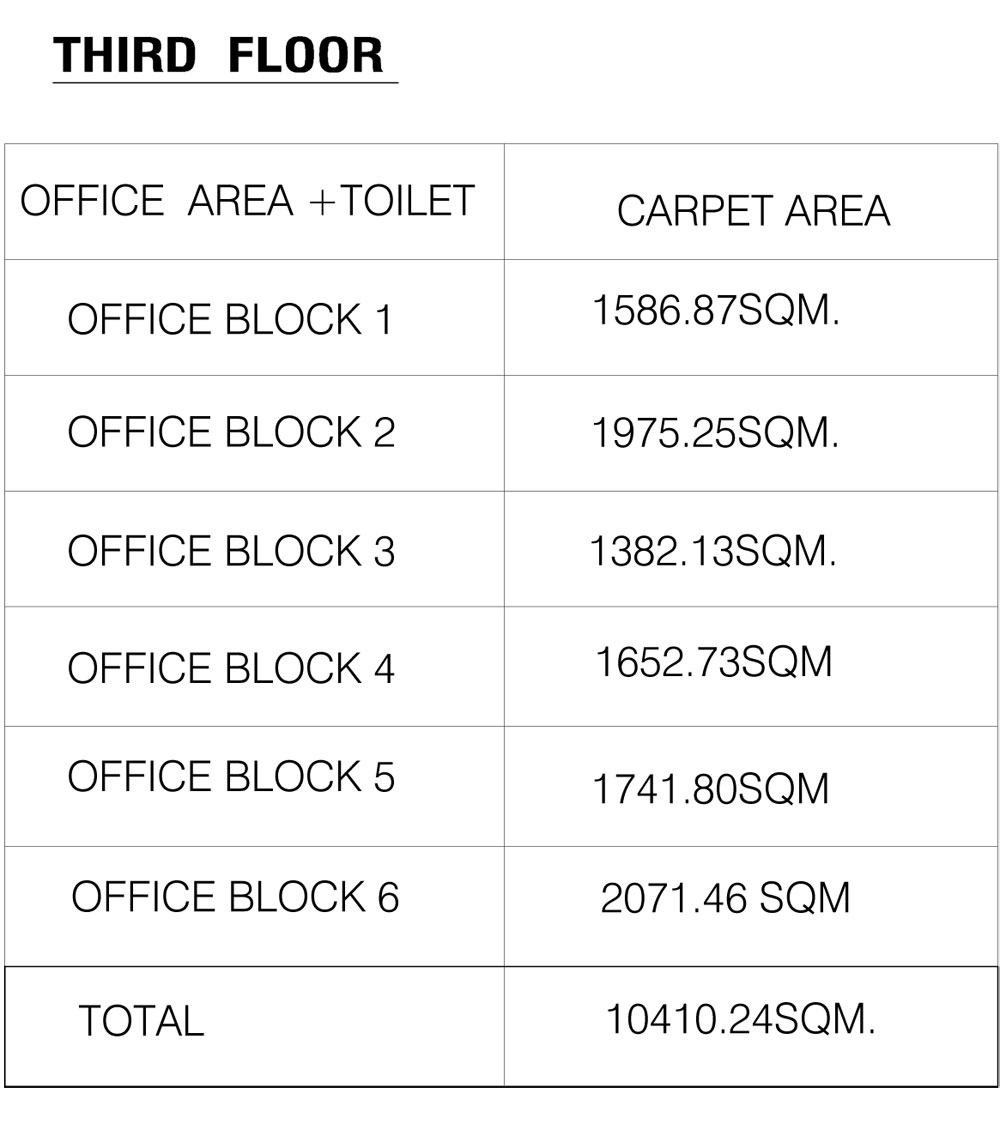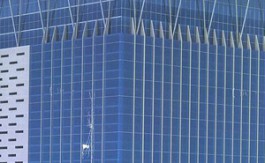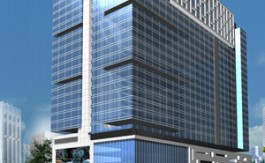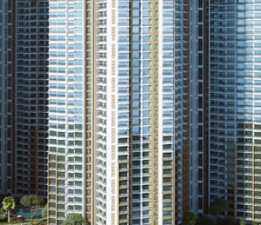7 minutes from the Eastern Express Highway, 2 minutes away from Bhandup station and directly on the key LBS Road, Dreams Mall is destined to be a landmark commercial hub. It offers a multiplex, retail outlets and premium corporate offices for a diverse mix of companies, from financial institutions to pharmaceutical firms to IT companies.
Project details
- Architect: Hafeez Contractor
- Foundation: Raft foundation
- Structure: RCC framed structure
- Large and flexible floor plate for maximum space efficiency and flexibility in office design
- A floor to floor height of 4200 mm for optimal utilities planning
- Earthquake resistant design within seismic zone –3
- Road and parking surface: Concrete/interlocked pre-cast pavers
- Doors: Quality hot-pressed fire-resistant flush doors
- Windows: Heavy-duty aluminium sliding windows
Amenities
- Elegant elevation with permanent to semi permanent finish and façade with structural glazing
- Main entrance foyer: granite/ Italian marble
- Floor lobby: granite/Italian marble
- Offices: Marbonite flooring
- Split air-conditioners throughout the building
- Toilets with ceramic tile cladding for walls and floors and concealed plumbing
- Power supply from Reliance Energy
- Copper wiring and concealed PVC conduits
- EPABX for convenient telecommunication within the building and basic services for optical fiber cables
- Ample parking space at ground and basement levels; dedicated parking provided
- CCTV coverage for basement and common areas on the ground floor.
- 24-hour security surveillance
- Advanced fire safety, with automatic fire alarms and smoke detectors on each level, fire-resistant staircases equipped with wet risers/hose reels, sprinklers in the basement and at essential locations, hydrants all around the building.
Property Id : 2124
Food court
Fire fighting facilities
Similar Listings
Premier -Commercial – Kurla
At the city centre, with easy access to business districts like Bandra-Kurla Complex (BKC) ...
At the city centre, with easy access to business districts like Bandra-Kurla Complex (BKC) ...
Harmony, Goregaon
LBS Marg, Opp. Johnson & Johnson, Goregaon (West) ...
LBS Marg, Opp. Johnson & Johnson, Goregaon (West) ...

